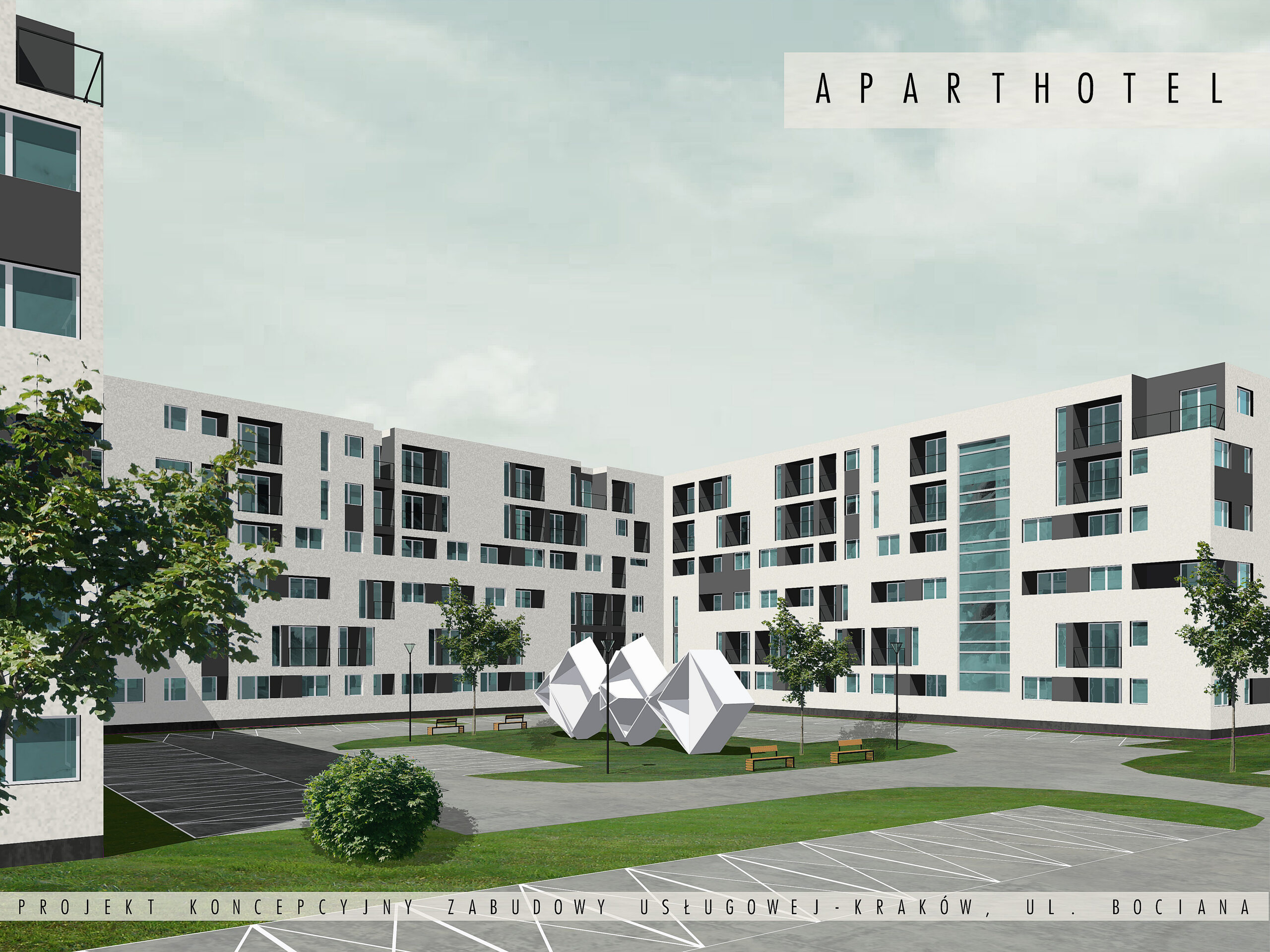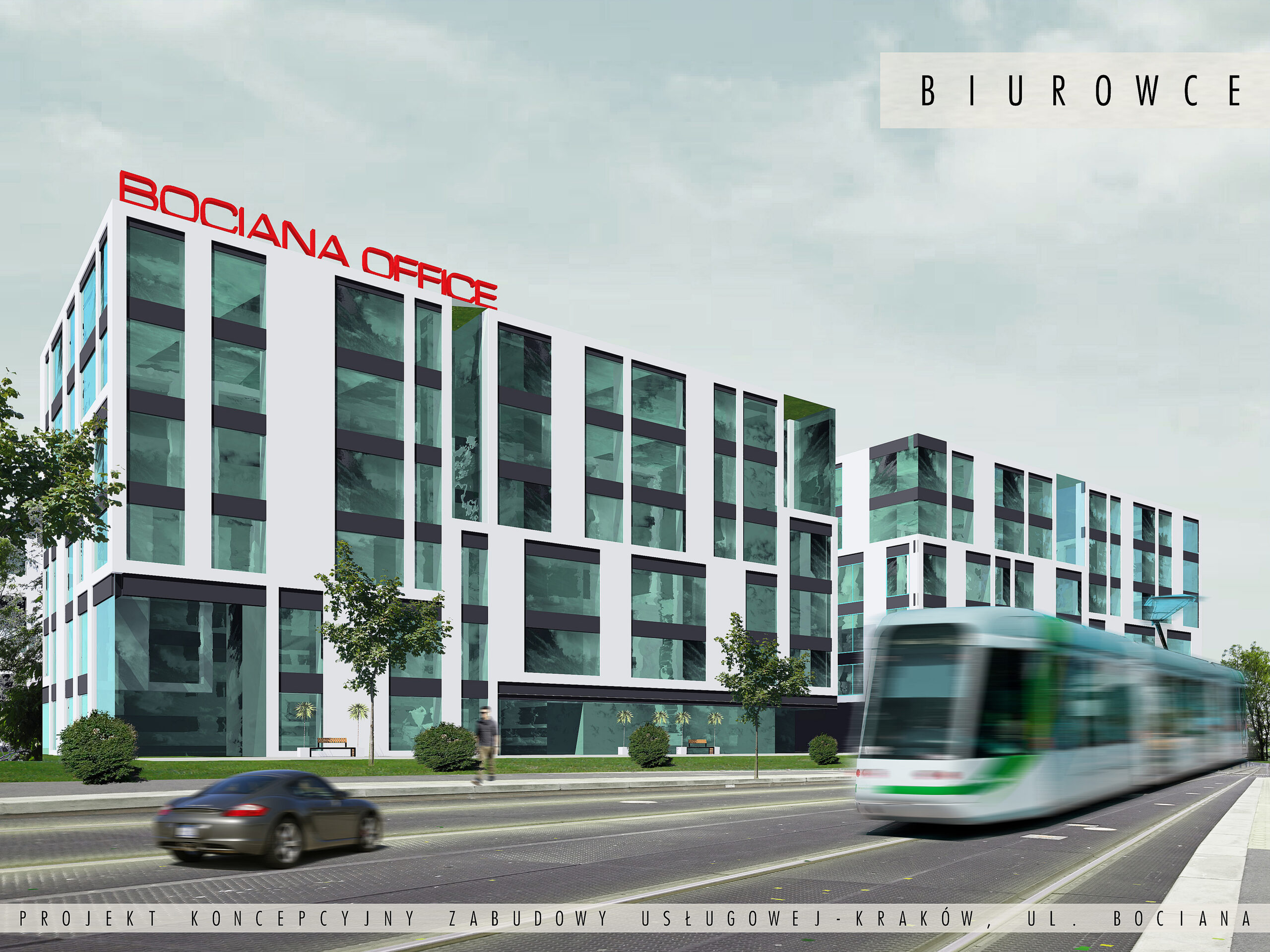Plot with a valid plan for services
32.000.000,00 + 23% VAT.
Possible development according to the plan: apartments for rent, hotel, dormitory, offices, etc.
The parcel of land is partially developed with small office buildings and warehouse and service facilities. Fenced, with access to a public road. Part of the area is paved. A new housing estate in the immediate vicinity. In the neighborhood there are also offices, service establishments, restaurants, gas station, chain store and grocery supermarket, post office, production plant.
The area is fully covered by the spatial development plan in force from September 8, 2010 on the basis of Resolution No. CVIII / 1458/10 of the Krakow City Council on the adoption of the local spatial development plan for the area “Tram line from the Krowodrza Górka terminus to the Górka Narodowa – West”.
According to the plan, the real estate is entirely located in the area marked as 20U, which means – areas for service development with the following parameters:
The size of the built-up area cannot exceed the value of 0.40,
The biologically active area of the site must be at least 10%,
The height of the designed buildings, measured from the ground level at the lowest entrance to the building or its part of the first above-ground storey of the building, to the level of the highest upper edge of the external wall, cornice or parapet, may not exceed 25 meters,
All utilities within the property, including the heating node.
Along the southern side of the property, a tram line with a stop located directly next to the property is being built until the beginning of 2021.


